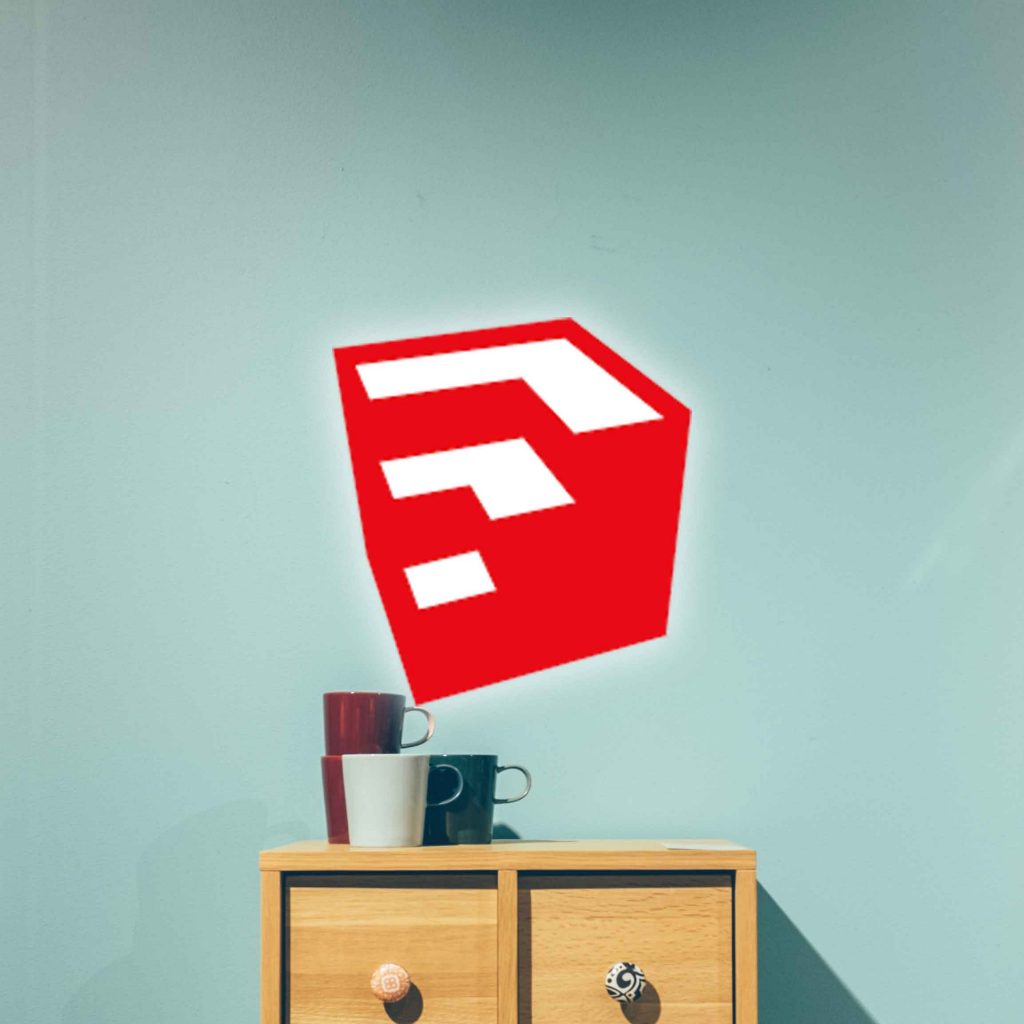DESCRIPTION
Autodesk 3Ds Max is an industry leading 3d software used for character modeling, animation as well as for creating and designing architectural and interior designs and rendering photorealistic images of buildings and other objects. It is one of the most widely used programs in the computer graphics and architecture industry and is well known for having a robust toolset for 3D visualisers and artists.
The 3Ds Max course at Rolla Academy is designed for the students who are beginners to the course and for those who want to have a full fledged understanding of its working. This course will cover the fundamentals of 3DS MAX, its interface and the main modelling and modification techniques. The 3Ds Max training at Rolla Academy is based on a project in which the trainers help you to learn the knowledge and implement it and cover a lot of exercises in the project designed to develop your skill step-by-step. It will also include lighting, material and rendering using in-built rendering engines including Arnold and Scanline. The project will also include building interior scenes from scratch; from modeling, texturing, lighting, rendering. This course will ultimately train you to create and work with architectural and interior design models using the software. The skills gained in this course can also help you to build a foundation to master other advanced topics such as animation or 3d visualization.
TARGET AUDIENCE:
- Architectural and interior designing students or graduates looking for jobs in the field.
- Anyone who wants to learn to work with 3ds Max software from the beginning.
- Seasonal 3ds Max users who want to unlock its full potential and use it for their own advantages by learning techniques which they might have never used.



















